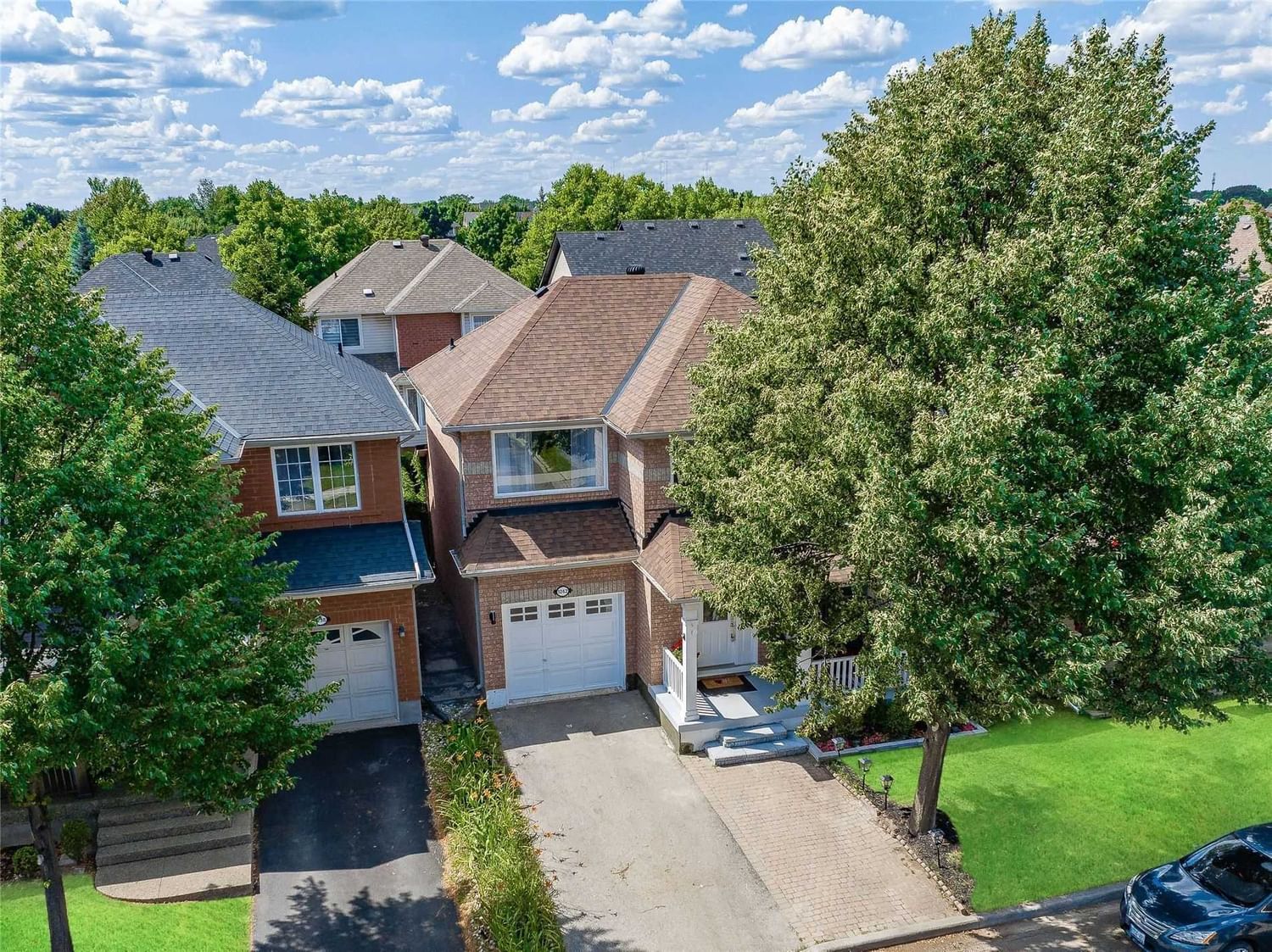$3,800 / Month
$*,*** / Month
3+1-Bed
3-Bath
Listed on 10/6/22
Listed by RE/MAX ROYAL PROPERTIES REALTY, BROKERAGE
In Popular Westoak Trails,Detached Beauty Of Over 2700 Sqft Total Living Space.In School District Of Forest Trail Ps,Rated 9 As Per Fraser Institute. Modern, Spacious,Open Concept Main Flr. Liv Rm W/Dbl Sided, High-End, Eco-Friendly Ethanol Fp W/No Smoke,No Mess,No Harmful Fumes/Residue.Hardwood On Main Fl. Primary Bedrm W/3Pc En-Suite & W/I Closet. 2nd Flr Family Rm Could Be Extra Bedrm Or Den/Office. Bsmt W/Kit, Laundry,Spacious Living Area & 4th Bedroom. Furniture In The Images Removed.
S/S Dbl Dr Fridge W/Bottom Freezer, Stove, B/I Dish Washer, Basement Fridge, Washer, Gas Dryer, Main Fl Hardwood(2022), Stairs(2022),Roof(2016),Bsmt Stairs(2022),Newer Roof, Freshly Painted,Garage Entry From Within.Extra Cabinetry.
W5786970
Detached, 2-Storey
8+3
3+1
3
1
Attached
3
Central Air
Finished
Y
Brick
N
Forced Air
Y
N
N
Y
N
